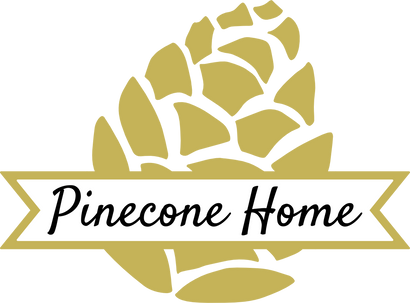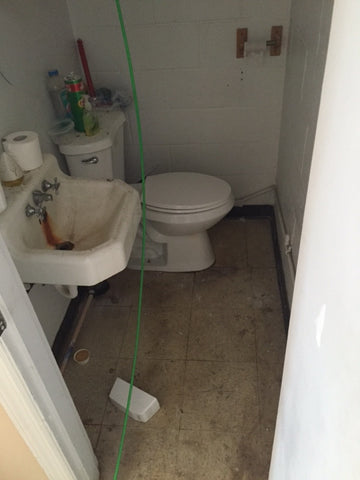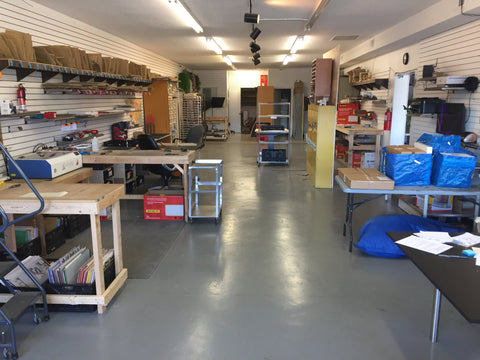Your Cart is Empty
HANDCRAFTED IN OHIO - ALL GIFTS SHIP WITHIN 1 WEEK
HANDCRAFTED IN OHIO - ALL GIFTS SHIP WITHIN 1 WEEK
We opened a shop!
December 01, 2016 4 min read
2016 was a crazy year for Pinecone Home. After Christmas 2015, we knew we couldn't keep up with growth out of our basement anymore. In February, we finalized a lease on a 4,500 sq ft facility in the heart of our community. The building needed a lot of work, but it was already divided into three sections which worked perfectly for our needs. A third of the building became the workshop, the middle third is used for assembly/packing/shipping, and the final third is our attempt at brick and mortar retail.
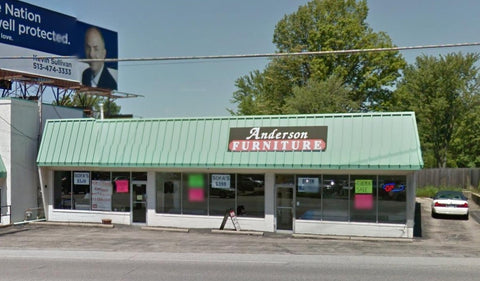
As you can see, the building was a bit of an eyesore. The inside wasn't much better. Maybe we had watched too many Fixer Upper episodes, but we were confident and optimistic we could renovate in time for a summer opening. Oh, how naive we were!
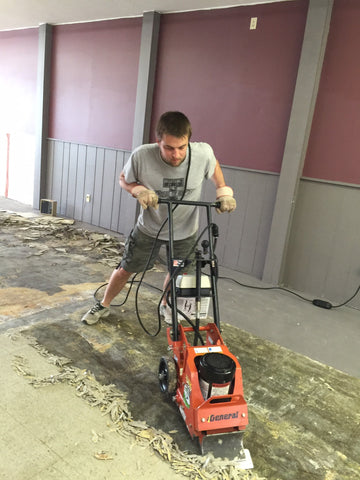
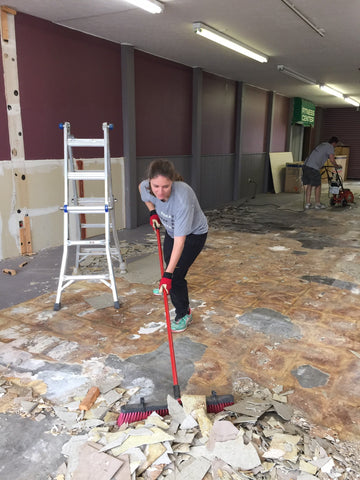
There was linoleum tile throughout that was peeling up and had to be removed. Some tiles popped right up, but others were stubborn. We certainly got our workout in fighting those tiles.

We painted all the walls, then we primed and painted all the floors. This went relatively quickly, and we've been pretty happy with the durability after it dried for about a week. One thing we kept forgetting was how big 4,500 sq ft really was. Everything costs more because the scale is so much bigger than the house projects we were used to doing. Lots of gallons of paint, lots of light bulbs, lots of everything.
The retail side had a tiny horrible bathroom that clearly wasn't going to work. There was only 9" between the front of the toilet and the wall.
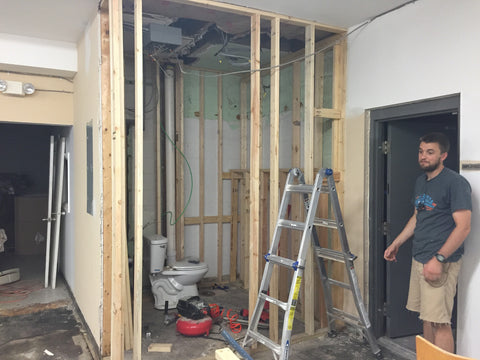
The right side of this picture is the old bathroom from the previous picture. We were able to combine the old bathroom with an adjacent closet and push the wall out about a foot to gain more square footage. We then rotated the toilet and relocated the sink so it would be ADA compliant.
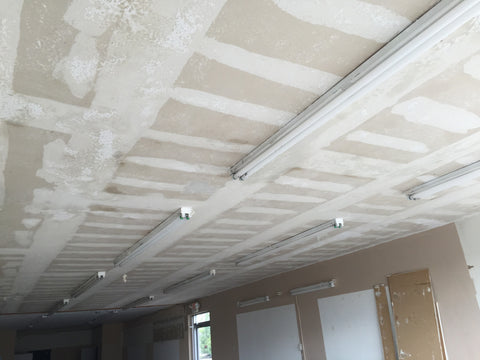
The entire building had popcorn ceiling we planned on removing. After getting through the retail third, we decided we could live with the ugly ceilings in the shop side. We watched a lot of YouTube videos on removing popcorn that made it look easy, but this had been painted with semi-gloss paint at some point, so no matter how much water you sprayed on it, nothing ever really saturated and it didn't just scrape off. This was one of the only things we ended up hiring out because it was just taking too much time. To save money, we only hired out the popcorn removal and patching and then painted the ceiling ourselves.
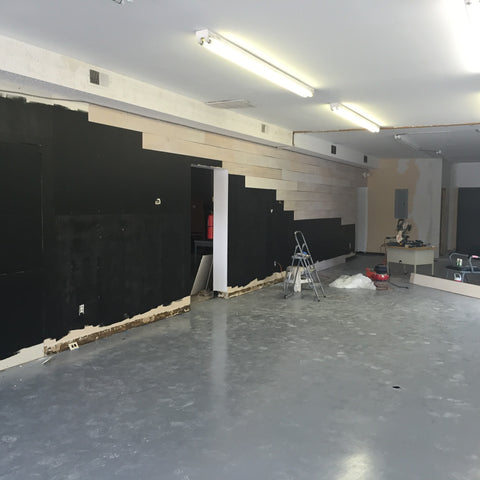
In the retail section, we wanted to have a planked wall look so the whole room wasn't a white box, so we cut up some strips of thin plywood, whitewashed it, painted the wall behind it black, and nailed up the strips. While still neutral, the whitewash technique added some warmth and interest compared to a plain white wall.
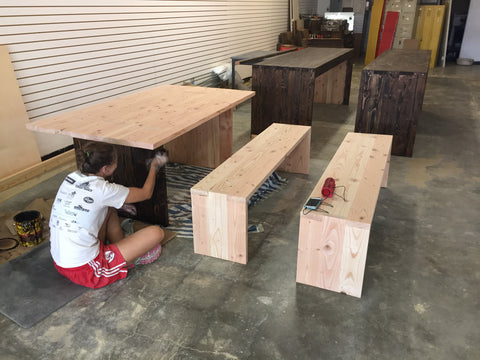
We made about half of fixtures for the retail section, including this kitchen table and benches that Carolyn stained before they got a couple coats of polyurethane. Thank goodness for podcasts to help pass the time and big fans to help circulate the air. So all the fixtures weren't wood, we bought some old stainless steel tables from a guy on Craigslist closing an ice cream shop.
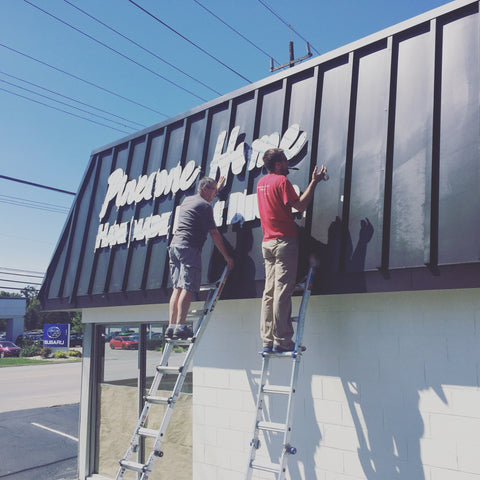
Outside we made and installed our own signage which was an opportunity to work with some cool aluminum faced plastic signage material.
Along the way we ran into some flooding issues, electrical issues, a big learning curve about permits and local government, and a few other hurdles- but that's for another post or 5 posts. The story has a happy ending as we finally opened November 1st. There are still things we want to update and improve, but we were up against the Christmas season, and needed to finally make full use of the space.
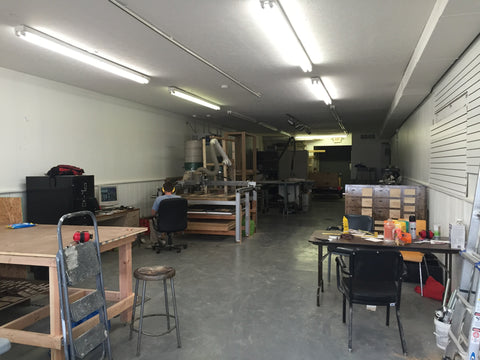
Our final setup in the shop side where Marshall spends all of his time. There are two big double doors in the back that make it easy to move in pallets of wood which then gets chopped up, routed, sanded, and assembled before moving to the middle section.
In the middle section, we have our laser cutter, assembly, packing, and shipping stations. This is the biggest improvement because almost everything we do in the middle section used to be done on top of the same equipment we used to make things.

Finally, we have our retail portion where we can showcase everything we make. It's a little empty, but we can grow into it over time.
We're really glad to be open and hope if you're ever in the area you can stop by and see us, we'll give you the grand tour if you're interested!
Subscribe
Sign up to get the latest on sales, new releases and more …
